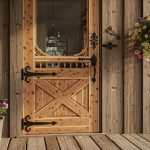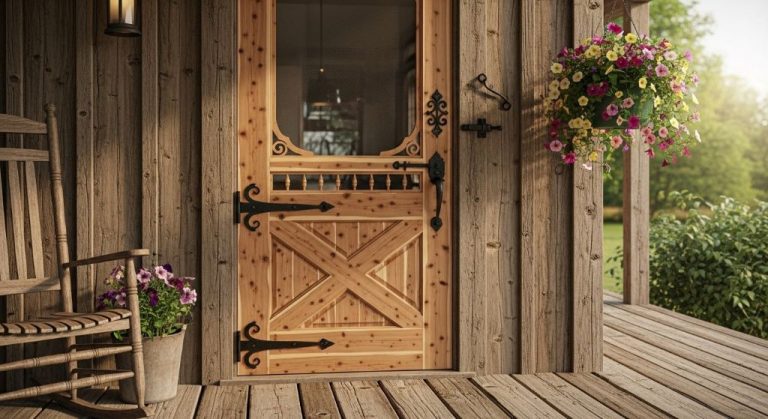If you love the sociability of open-plan spaces but need more task-specific zoning, a broken-plan kitchen refurbishment could be ideal. In this article, we take a closer look at broken-plan and how it could work in your space.
Deconstructing broken-plan design
A broken-plan kitchen layout is a clever way to create different zones with partitioning A glass screen or half wall divides your space without losing the spaciousness and flow of your kitchen.
If you’re keen to create a kitchen-living space but you’re struggling with zoning, broken-plan could be the solution.
Defining your zones with coherent design
Start by defining zones for food prep, eating, work and entertainment. The trick is to keep your design coherent across those zones so that they have a separate identity but remain part of the whole. For instance, you might pick up the colour of the prep area backsplash on the dining area wall.
Cabinetry is another clever way to keep things visually coherent. So, use kitchen cabinets to create a media centre, or implement open shelving across your kitchen and living areas. Partial barriers like breakfast bars are a practical way to zone space without losing the social ambience.
Let kitchen materials do the heavy lifting
Duplicating colours, textures and kitchen materials across your zones is a sophisticated way to achieve a broken-plan layout. So, for example, you might use the same timber for your cabinets and dining chairs. Or, you could pick up on industrial detailing like RSJs in your choice of kitchen hardware.
Discuss options for furniture, worktops and splashbacks with a kitchen refurbishment specialist like /www.thekitchenrefurbishmentcompany.co.uk/ to achieve an effortlessly seamless look.
These zoning ideas will help you create the perfect broken-plan kitchen:
Open shelving is ideal when you want to maintain sightlines but still zone your space.
Half-height walls or glass screens create a clear physical divide without losing the effortless flow you crave.
Kitchen islands or peninsulas can cleverly transform into dining or work-from-home spaces.
Cleverly positioned fireplaces or log burners create a physical barrier without losing the warmth and ambience of an open-plan kitchen.








+ There are no comments
Add yours